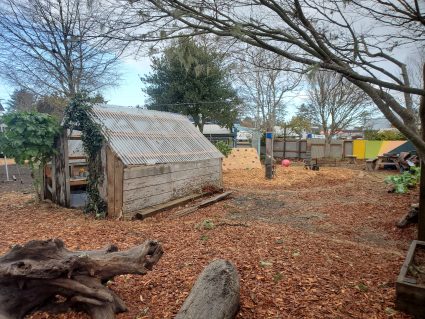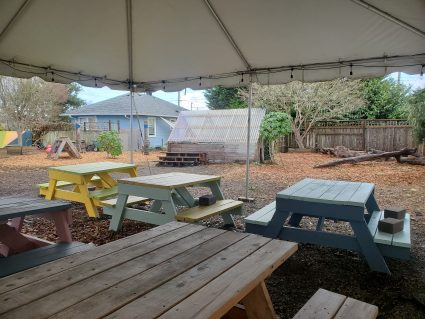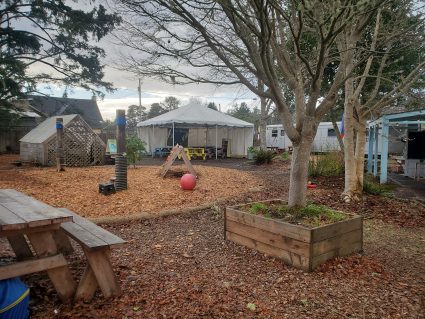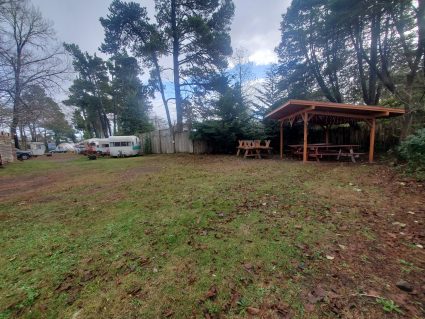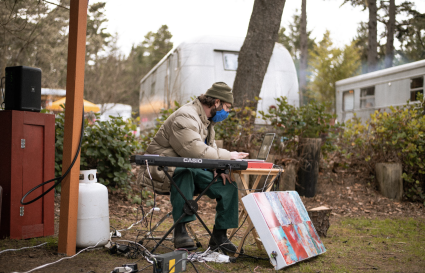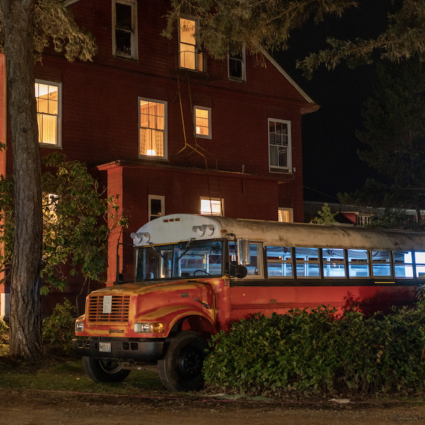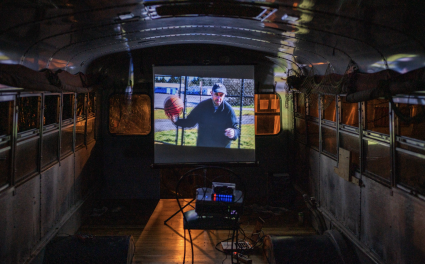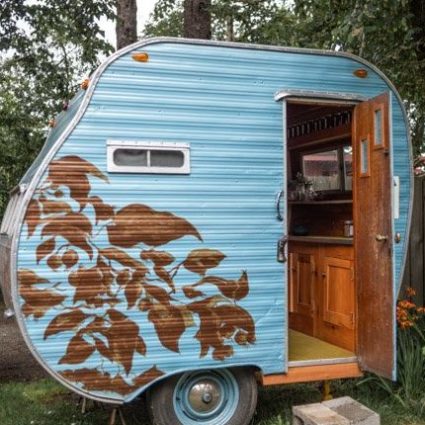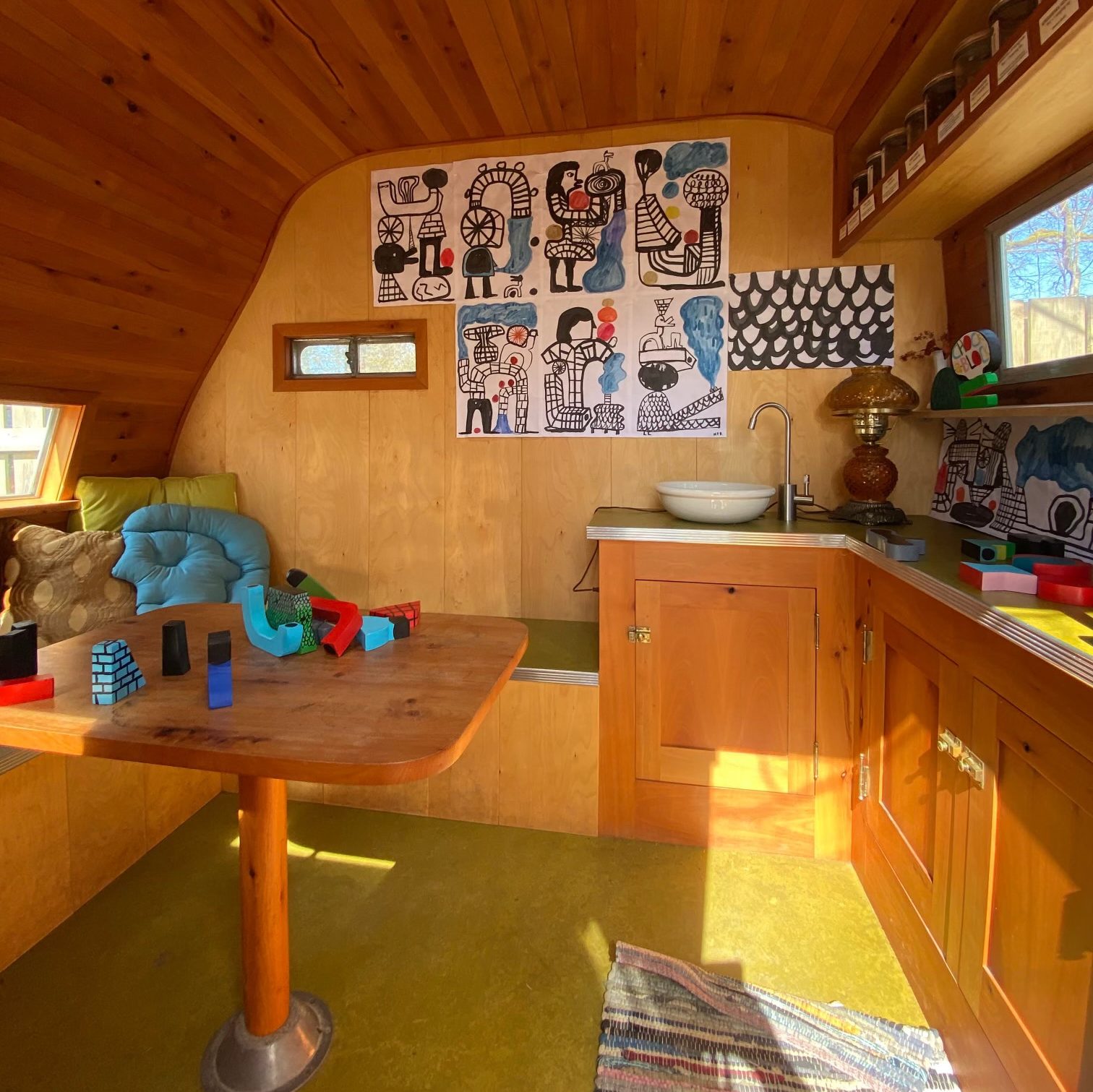Arts Week Project Locations
View project locations below while considering the best space for your final art to be displayed or presented on Friday and Saturday for the public to see. Mandatory to select your top 3 preferred locations in your application. Option to visit and see the project spaces in-person before applying to better inform your application.
Site visits are a single, discounted weeknight stay. Additional nights at Artist Residency rates. Not all units available. Holiday blackout dates may apply.

*Lodge rooms are reserved for artists hosting studio tours.
- 1 Bridal Suite
- 2 Red Room
- 3 Balcony Suite
- 4 Picasso Suite
- 5 Super Suite
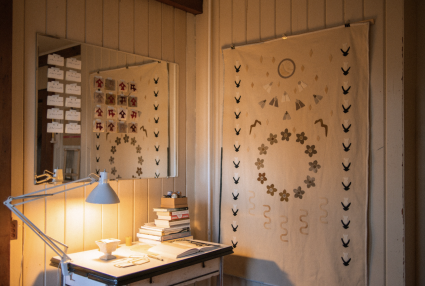



*Cabins are reserved for artists who will be presenting/performing in the cabin carport.
- 7 Woodsman Cabin (& carport)
- 8 Paradise Point Cabin (& carport)
- 9 The Forties Cabin (& carport)
- 10 Beach Cabin (& carport)
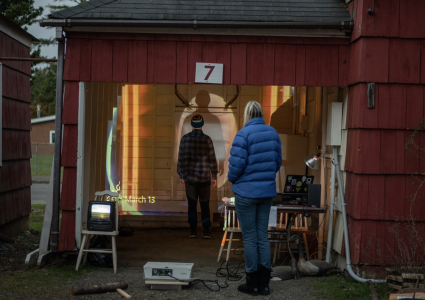
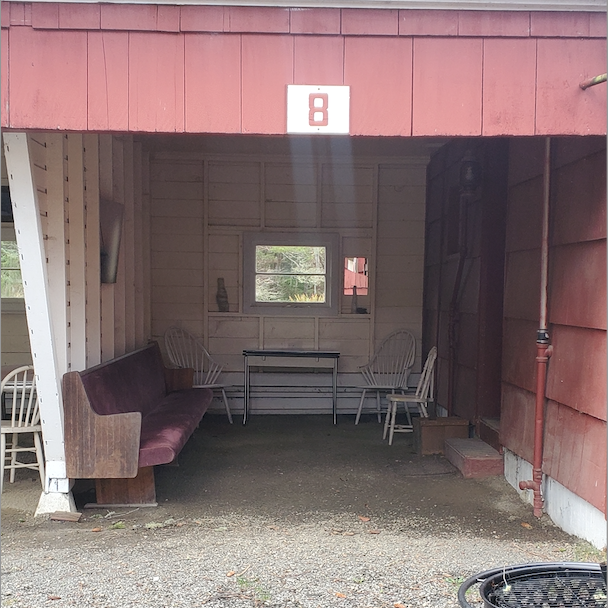
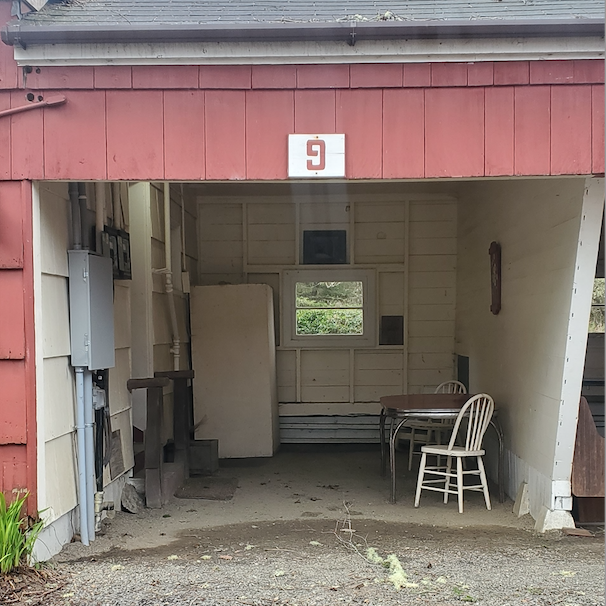
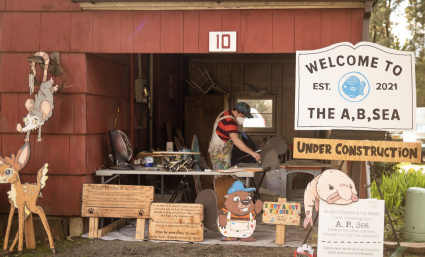
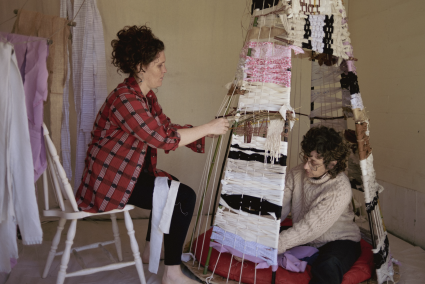
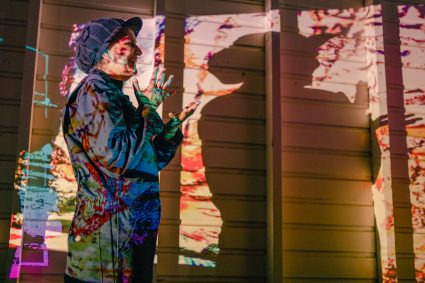
Each of the 4 cabins at the Sou’wester near the Lodge have a covered carport with a gravel floor that may be used for display and/or performance work. Access to power (inside the cabin) and one overhead light.
Cabin 10 stands by itself. Cabins 7,8,9 are in a “L” configuration so the carports 7,8,9 are close together, an aspect to keep in mind as each carport will have a display/performance for the public on Friday/Saturday. Cabin 8 Carport interior window: 34.5″ W x 28.25″ H carport opening: 115.5″ W x 81″ H.

Using your trailer accommodation for studio tours is a possibility.
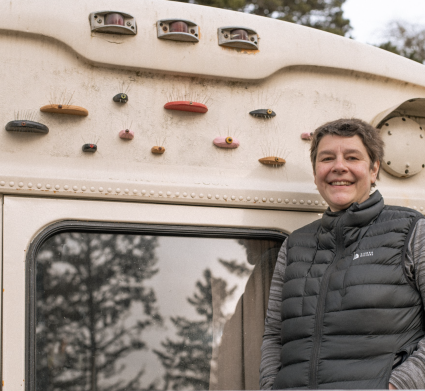

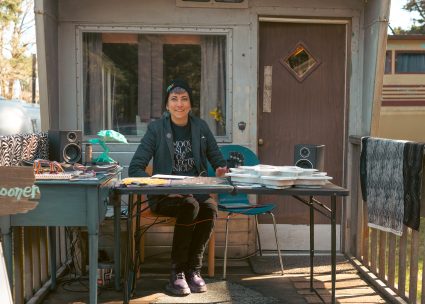
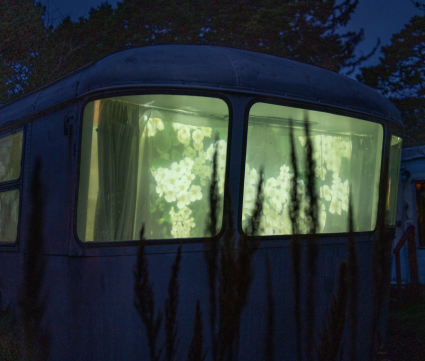
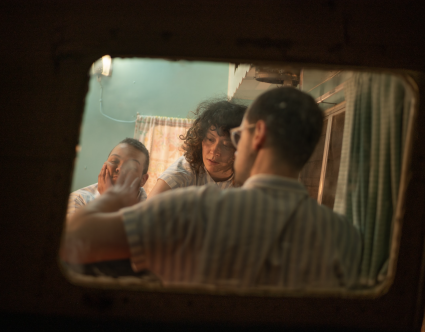
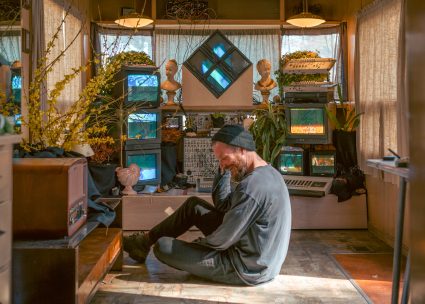
- 11 Boles Aero Trailer
- 12 Spartan Manor Trailer
- 13 Spartan Mansion Trailer
- 14 Old Spartan Trailer
- 15 Zelmar Cruiser Trailer
- 16 Arrowhead Trailer
- 18 Potato Bug Trailer
- 19 African Queen Trailer
- 20 Silver Streak Trailer
- 21 Imperial Mansion Trailer
- 22 Prairie Schooner Trailer
- 23 JCPenny Trailer
- 24 Picnic Trailer
- 26 Westcraft Trailer
- 27 Earl Trailer
- 28 Jet Trailer
Around The Grounds
- Lodge Balcony
- Lodge Living Room
- The Velvet Lounge
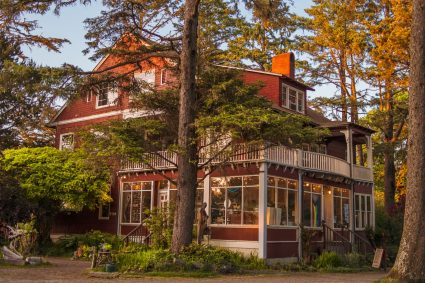
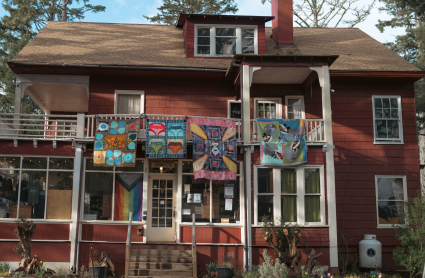
Display work on the lodge balcony, covered and uncovered areas. Access to power.
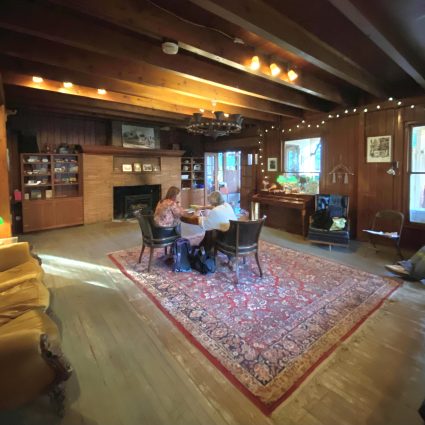
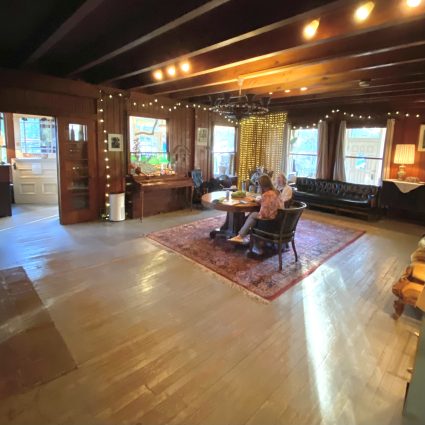
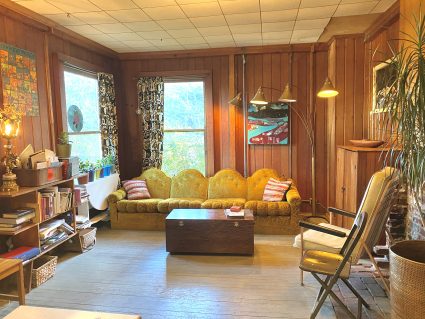
Cozy spaces with access to power.
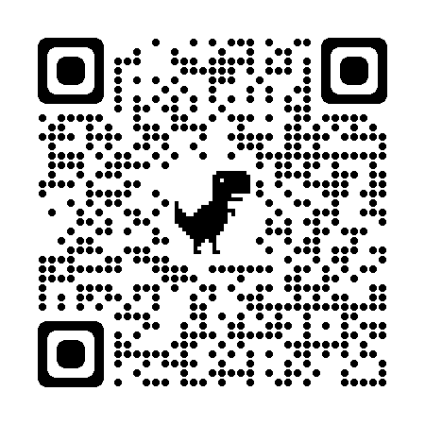
A a 1960’s Aloha trailer turned art gallery
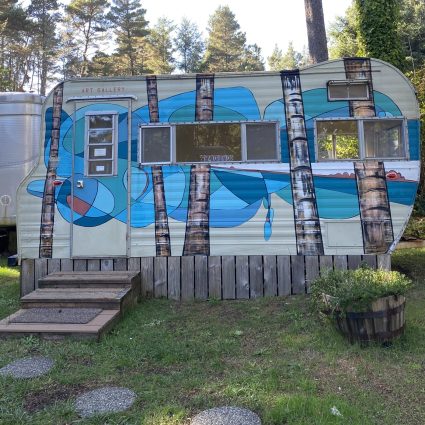

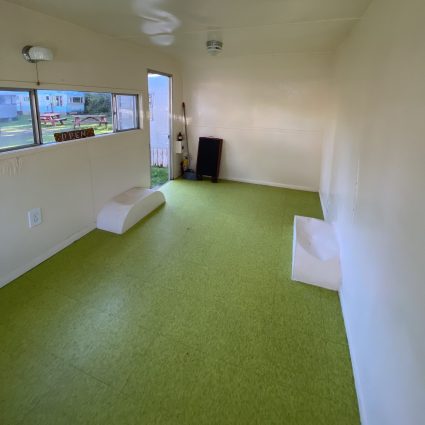
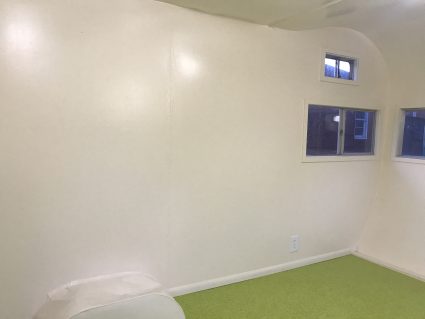
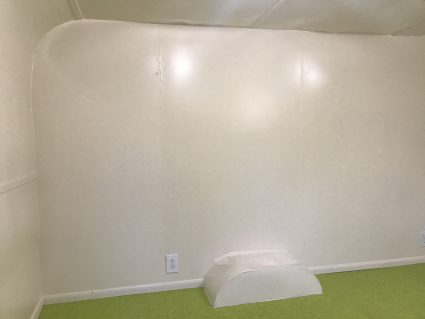
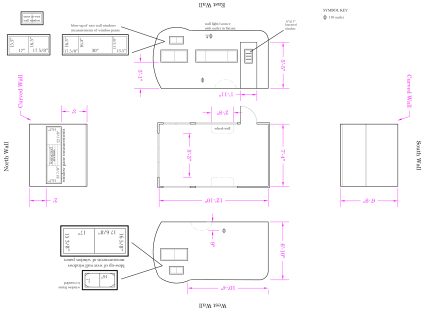
The gallery has power outlets inside, walls painted a warm-white and a linoleum floor chartreuse in color.
- Band Stage
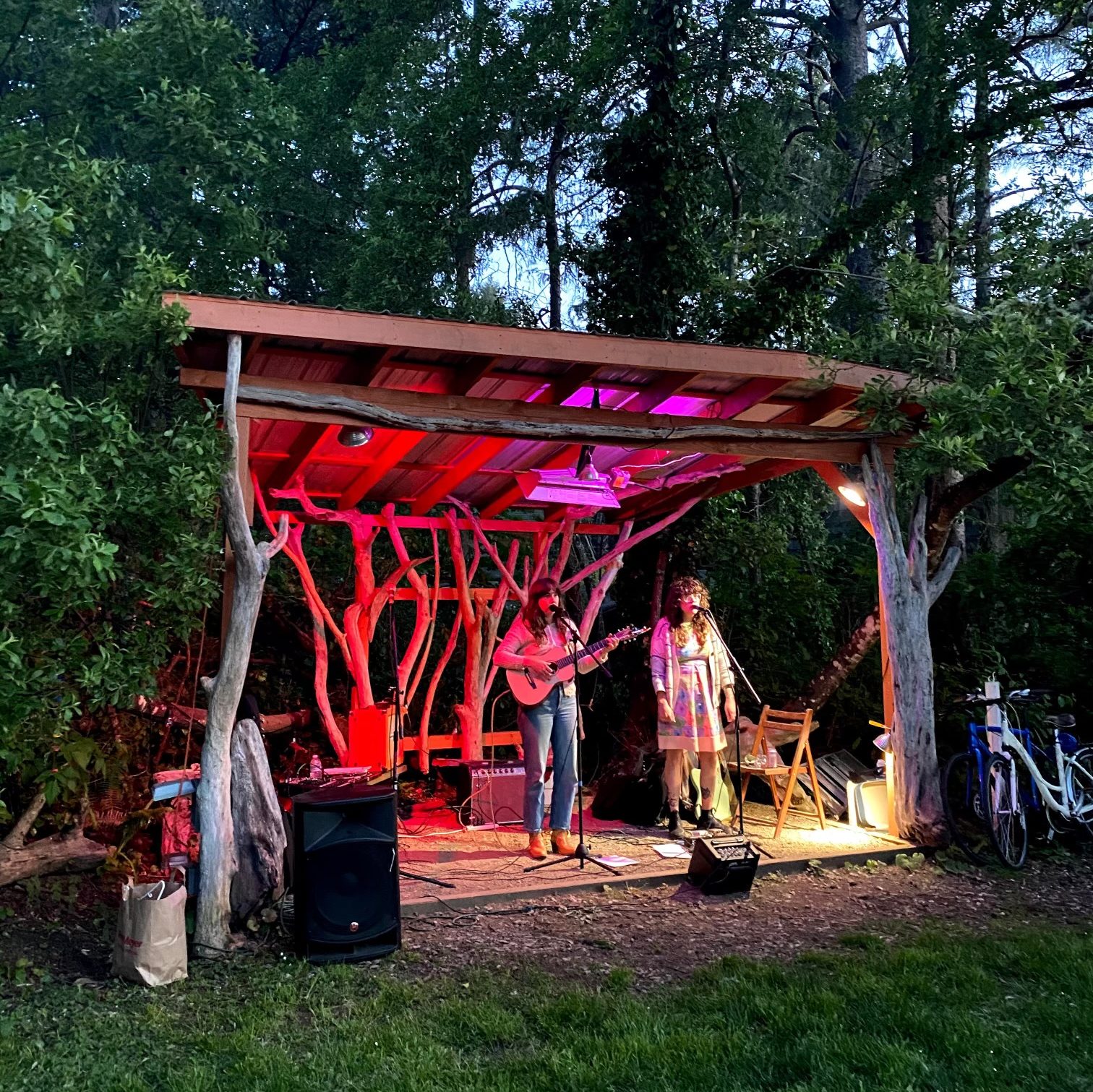

Located in the inner courtyard near the Lodge. It is a covered gravel area with power, overhead colored lights and propane heater element.
- Camp Stage

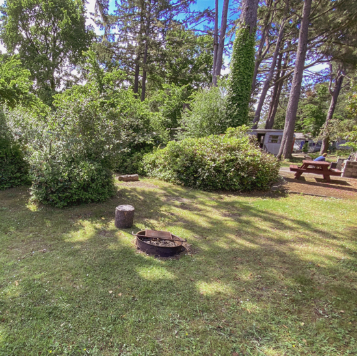

Campsite #70 is near the Sou’wester Lodge and the Picnic Trailer. It is a semi-private small wooded area with an open grassy area.
Perform or display work in the grassy area of Campsite #71. It is a wide open space behind the Pavilion near the Sou’wester Lodge. Access to power and water.
- Geodesic Dome

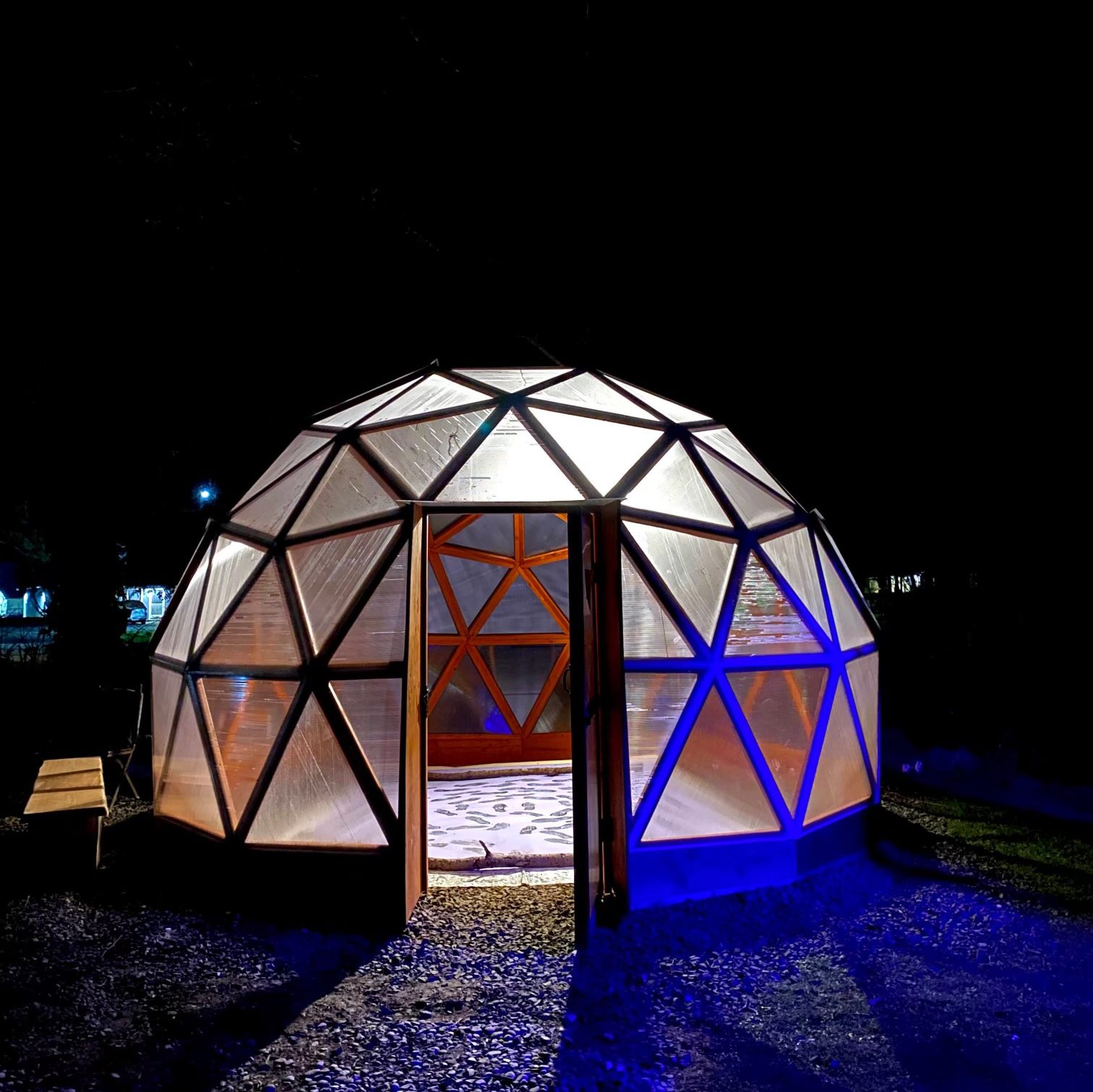
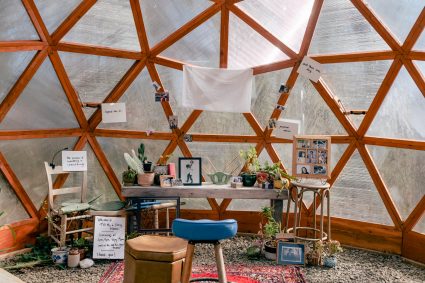
The Dome is a 16ft greenhouse located near the Champion Recording Studio on the east end of the grounds. It has a gravel floor and limited power provided by one extension cord.
- Outdoor Kitchen
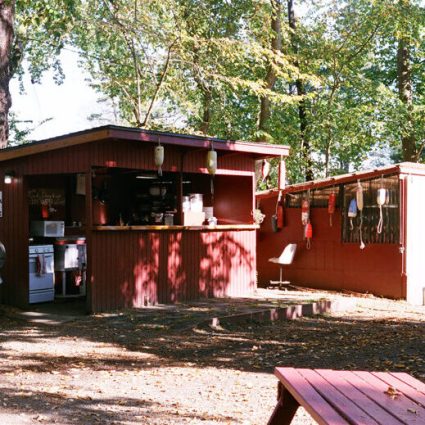

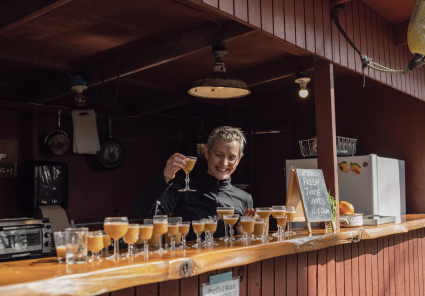
Use the area at or around the Sou’wester Outdoor Kitchen, across from the Sauna and Tea and Wellness Trailers. Access to power, lights and water. (In the past it has been used as a puppet stage!)
- The Pavilion


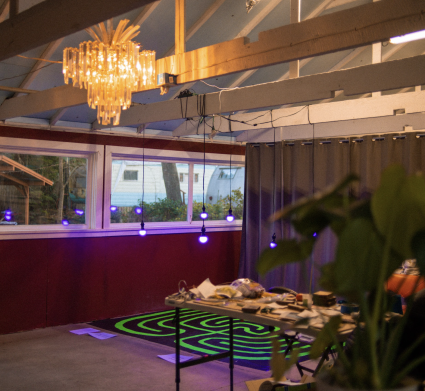
Display work on tables or in windows (each window pane 2′ x 6′) Access to power, water nearby.
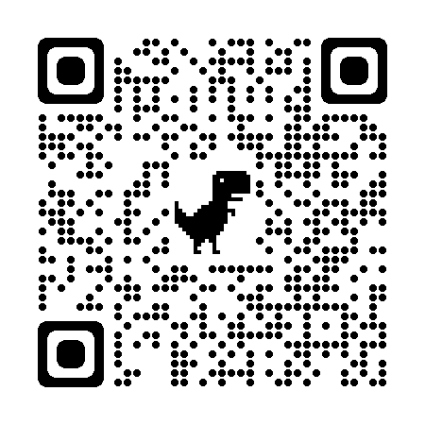
A dark theatre space for projected, continuously looping digital works/screenings.
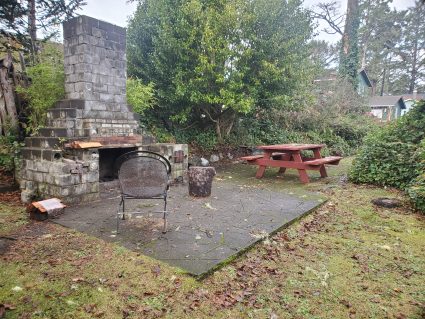
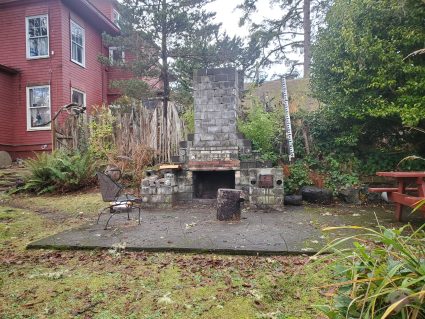

Display or perform using the Fireplace Area that is next to the Sou’wester Lodge and shares space with The Picnic Trailer and Campsite 70. Access to power.

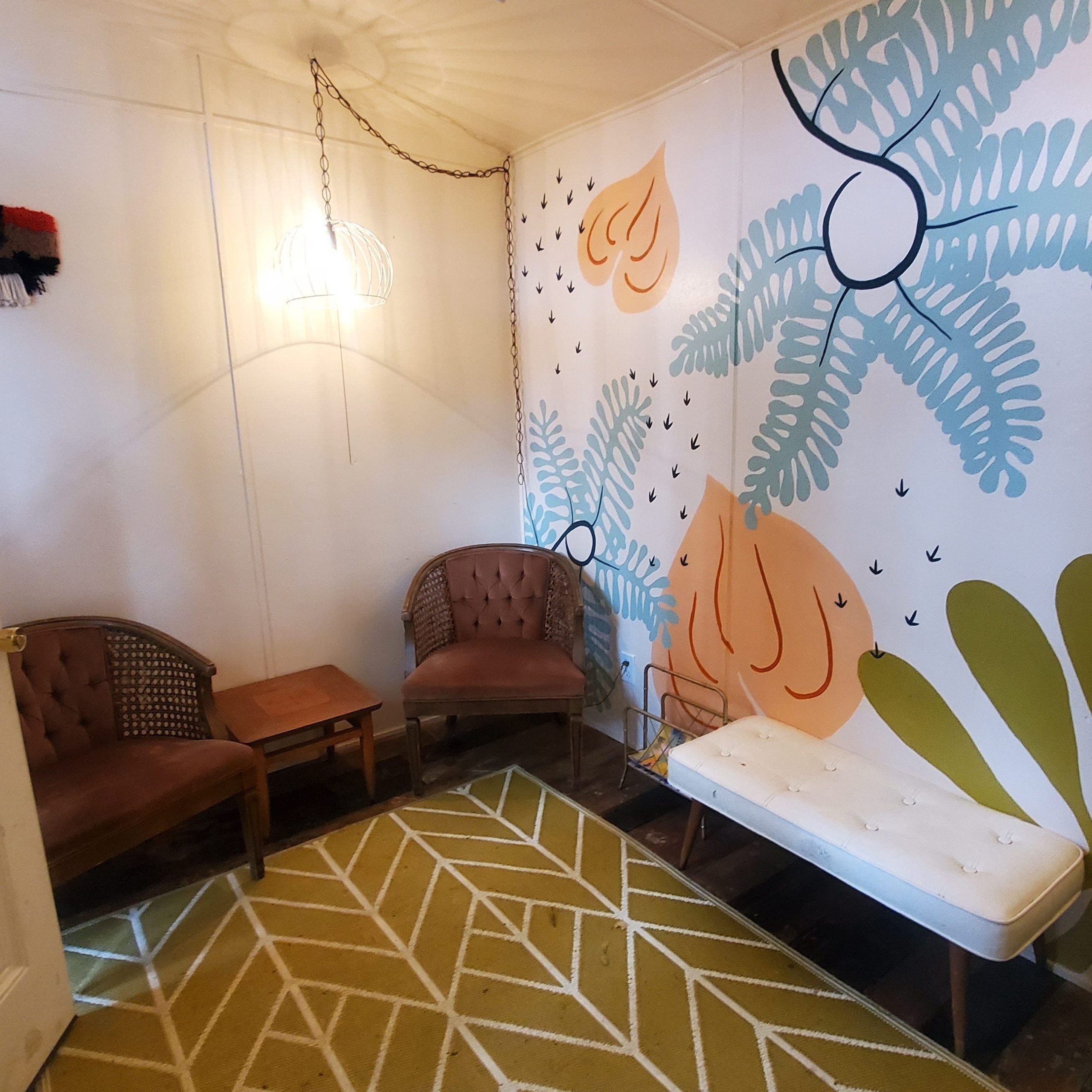
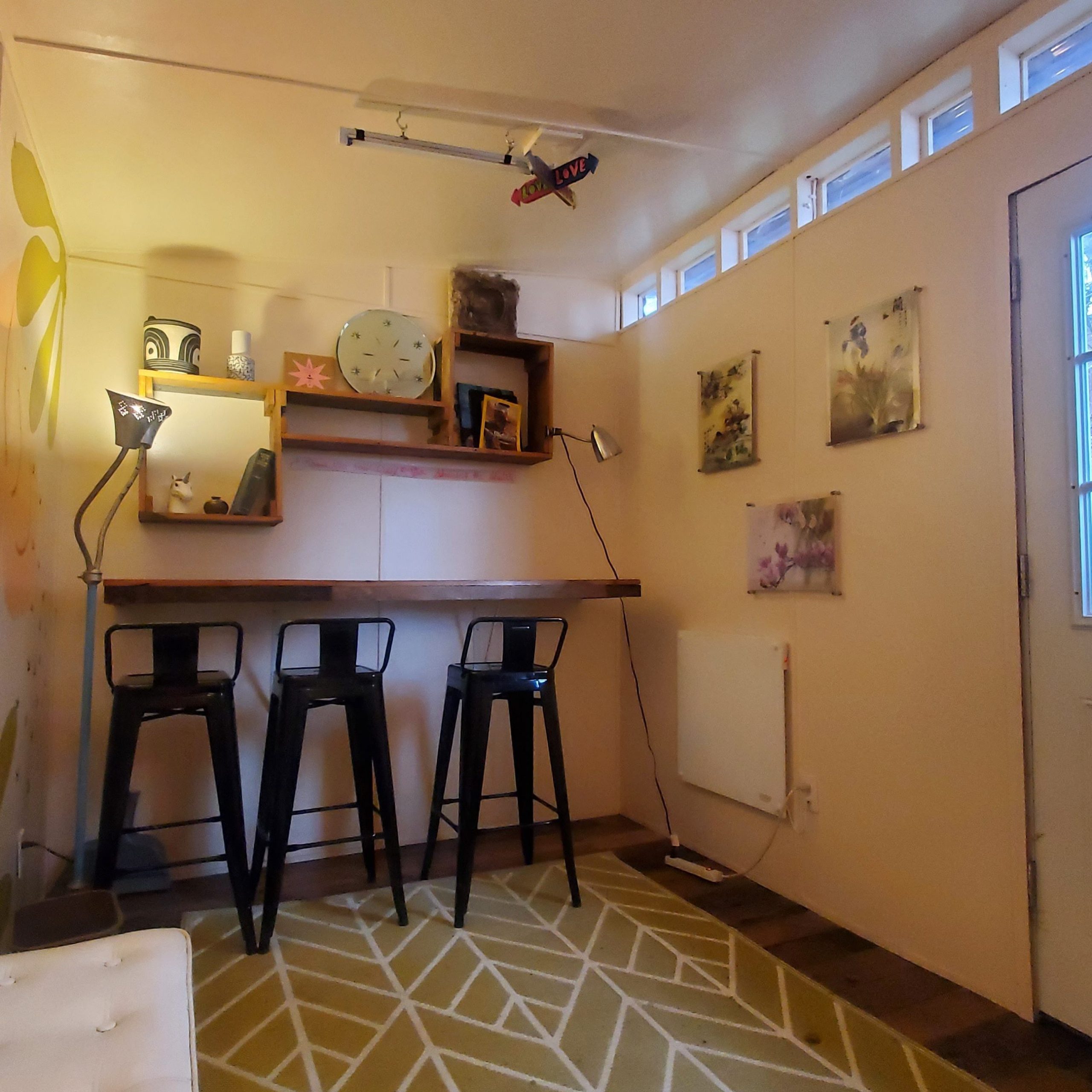
The Work Lounge exterior has a small covered porch area and wall that may be used for performance or display. The interior of the Work Lounge may also be used and it has heat, lights and power.
- Meditation Garden


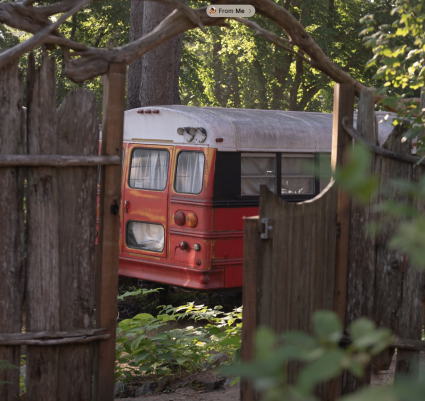
Tranquil space with a small pond to the west of the Picnic Trailer/Stone Fireplace behind the lodge.
- West of the Bike Shed
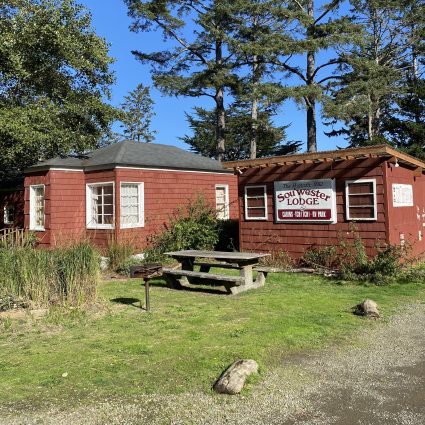

A grassy space about 15 ft square with (or without) a picnic table and the bike shed Sou’wester sign and cabin 9 as a backdrop.
Beyond The Grounds
- The Woods – (Adjacent/West of lodge)
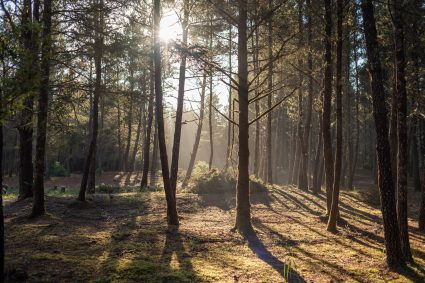

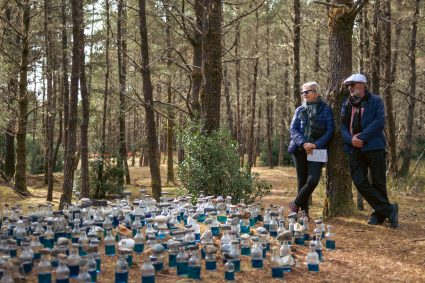

Display work or perform in the woods directly west of the Sou’wester Lodge and parking lot. The woods are next to the road to the beach and are a 5-10 minute walk depending on how far into the woods you plan your project.
- The Beach
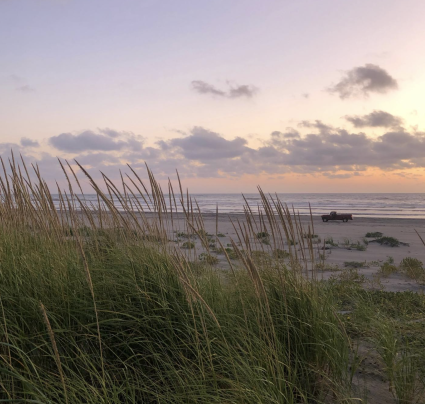
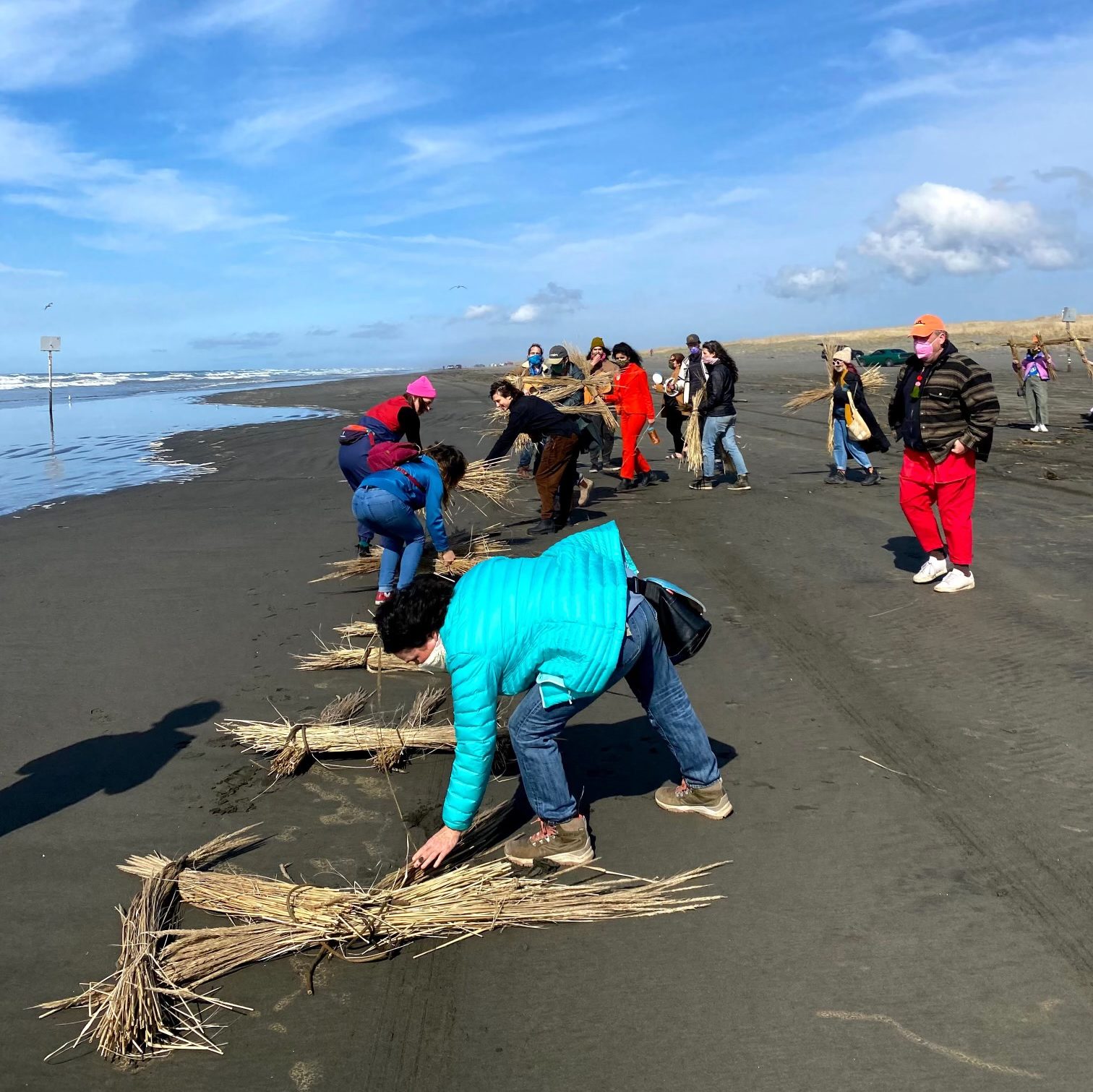
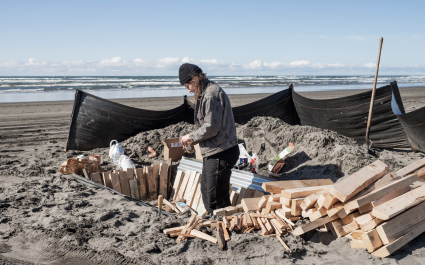
Use the beach at the end of the Sou’wester Beach Approach (the road that the Sou’wester Property is on). The beach is a 10-15 minute walk or a few minute drive from The Sou’wester.
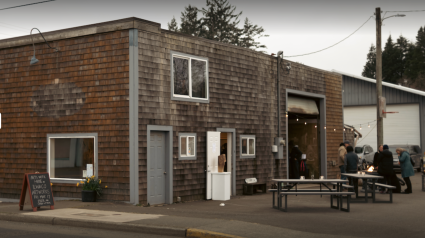

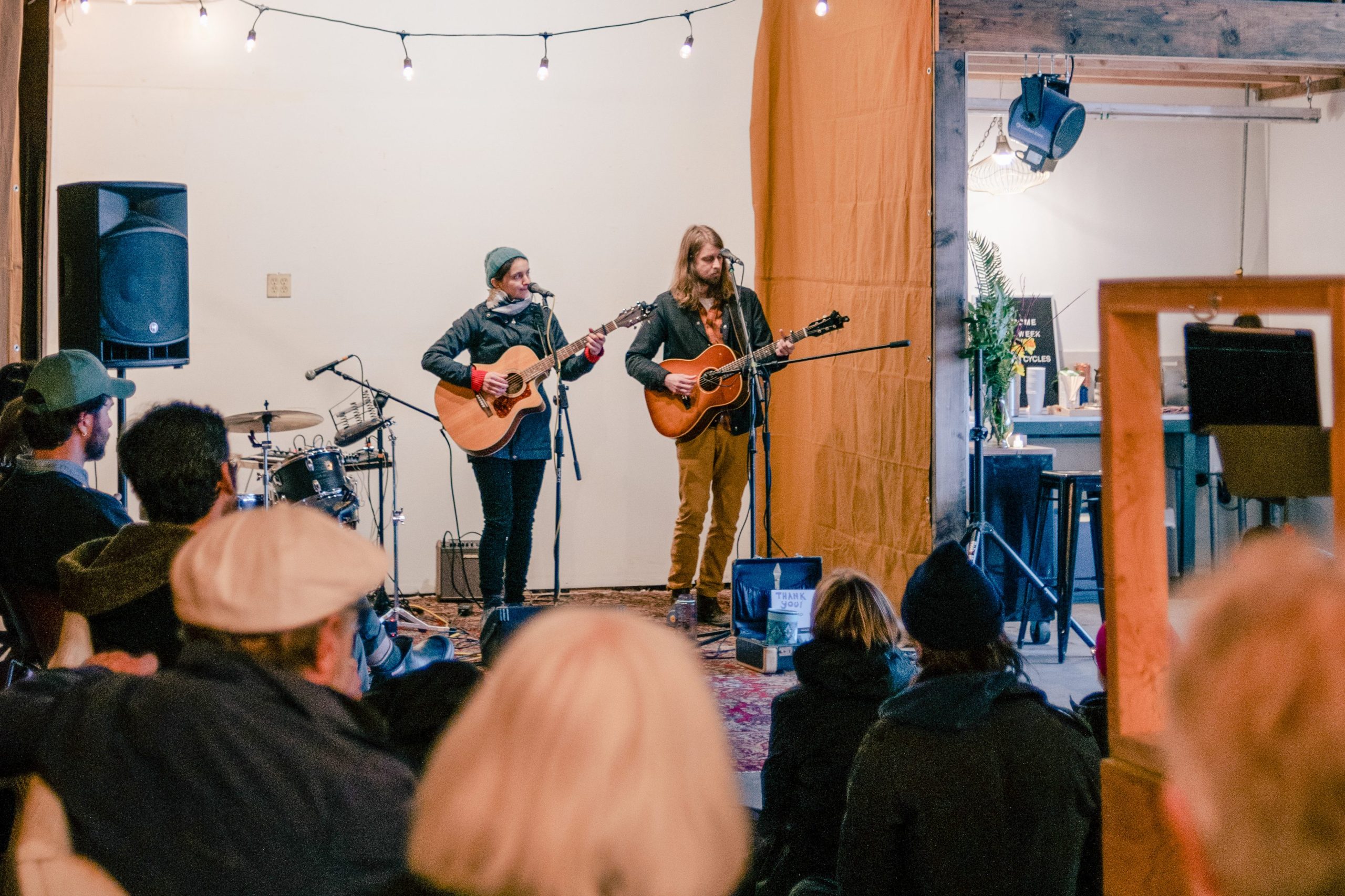


2.5 miles from The Sou’wester. Access to power, lights and water. Walls are a bright white and the floor is concrete. The gallery space has wall space as well as a few pedestals and a big front window.
- Sou’wester Arts & Ecology Center

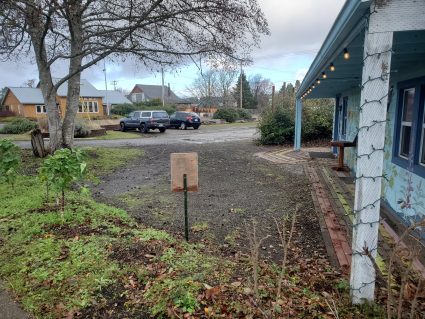
The Sou’wester Arts and Ecology center is two blocks northwest of The Sou’wester Lodge (1306 39th Pl, Seaview, WA). Option to use front porch area or fenced in back yard for final art or presentation. Outdoor string lights provide limited light after dark, access to power and water. Walking time from The Sou’wester Lodge to the Arts & Ecology Center is about 10 minutes. Parking Available.
